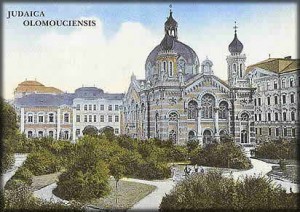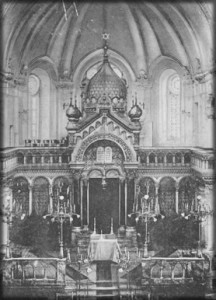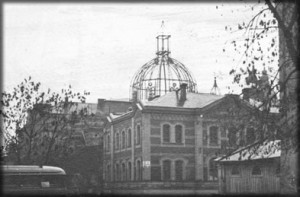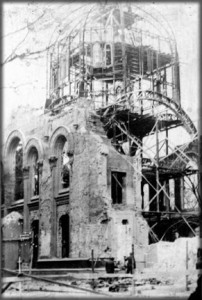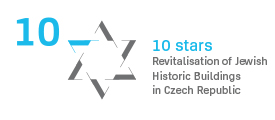The Synagogue and Prayer Rooms
From the beginning of the 19th century there was an orthodox prayer room in the suburb of Bělidla on the private premises of the Fischel family, today No.9/44 Libuše Street (Libušina) and this remained in use until the 1930s. But the relaxation of conditions and the growing Jewish population in the second half of the 19th century meant a prayer room was needed in the inner city: this existed in 1859-62 in house number 406 in Litovel Street, today No. 1 Rieger Street (Riegrova); then in 1862-3 in house number 447 Czech Street (Česká), today No.2, May 8th Street (8. května); and in 1863 the first floor of house number 586 at Bělidla, today No.7 Sokol Street (Sokolská) was acquired and adapted as a prayer room. In 1867 the Jewish Community bought up the whole building and converted it into its Community House. The re-build into its present shape is assumed to have been the work of the architect Jakob Gartner (see J. Kšír, 1932). Although it was sold in 1900 to the local Sokol physical training club, the outer shape of the three-storey building has remained intact, the frontage dominated by a classical portico and six bas-reliefs on biblical themes below the windows. 1)
The spiritual needs of the burgeoning Jewish community demanded a proper synagogue, however. At last, in 1895-7 a permanent place of worship was built on the new Maria Theresa Square, in an area created by the clearance of the former city fortifications. The grandiose design by the renowned Viennese architect Jakob Gartner 2) was turned into reality by local construction companies at a cost of a quarter of a million gold florins.
Representing the height of architectural fashion at the time, the Oriental-Byzantine synagogue presented a magnificent prospect, spreading over a ground plan of 22 x 39 meters and soaring to a height of 38 meters. Interestingly, the requirement for an east-facing Ark could not be entirely met, given the design constraints imposed by the site, with the axis of the building pointing south-east.
A detached structure around a main extended axis, the Olomouc Synagogue was designed to be a dominant local feature. Inside, the layout was conventional: the anteroom on the north-west side afforded the male worshippers ground-floor access to the vestibule and to the main aisle beyond, where four pillars supported the ironwork of the great dome, while stairs at the side led to the women’s gallery upstairs. The aisle led up to a podium with a speaker’s rostrum (the Almemor) and the Ark (Aron-ha-kodesh) in the form of a small temple. An interesting element, meanwhile, was a small chamber for daily prayers even beyond the Ark on the north-east side of the building – containing an Ark and Almemor of its own and seating for 50 worshippers. Upstairs from this prayer room was a gallery for the choir and organ. Architecturally, the synagogue interior was exceptionally ornate, with seating for 440 men and 304 women.
The main eye-catching elements outside included the high dome, topped with a pinnacle, and two further spires, one on each corner of the frontage. The brick facade in two colours was punctuated with windows featuring rosettes and other delicately detailed patterns derived from typically romantic oriental motifs. The gable end above the entrance from Maria Theresa Square was topped by stone tablets bearing the Ten Commandments, while the rear elevation overlooked Lafayette Street (Lafayettova).
The official opening ceremony and consecration took place on 11. April 1897. Small alterations were carried out by Bedřich Schönfeld & Co. in 1932 (interior) and by Arnošt Weisz & Co. in 1937 (facade).
Immediately after the occupation, during the night of 15-16 March 1939, the synagogue was burnt down by local fascists. Some 15 fire brigades fought in vain to put out the fire, and the cost of the damage was officially put at one million crowns. 3) The ruins were cleared in the winter of 1939-40.
The site was later turned into a small park, whose ‘centerpiece’ during the period of communist rule were stone statues of Lenin and Stalin; the area is today a parking lot. On 7 March 1990, a memorial plaque was publicly unveiled nearby on what is now Palach Square, on the wall of Palacký University Science Faculty (No.26/28 třída Svobody), the work of the architect Zdeněk Hynek and sculptor Zdeněk Přikryl.
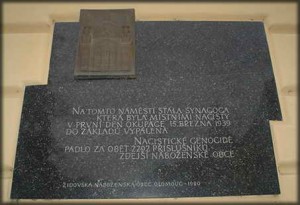
Memorial plaque marking the site of the burnt-down synagogue, erected in 1990. Photograph: Jewish Community of Olomouc.
Inscription: On this site stood the synagogue which was burnt to the ground by local Nazis on the first day of the occupation, 15 March 1939. Of this religious community 2,292 members fell victim to Nazi genocide.
At the same time as the construction of the synagogue in 1895-7, the Jewish community also had a new Community House built next door (No.16/638 Lafayette Street). In similar architectural style, this was also the work of Jakob Gartner and included the rabbi’s office and other offices. In 1930-33 the community also built its own alms-house and old people’s home at No.13/393 Roosevelt Street (Rooseveltova) in Nové Sady.
In the first years of the occupation and after the war, upstairs rooms at No.2 Palacký Street (Palackého) served the community as a prayer room and office. In 1955 it was relocated to premises at No.4 Lower Square (Dolní náměstí), then known as Red Army Square (Rudé armády), the official dedication taking place on 30.8.1955. The most recent relocation of the prayer room and office was in 1969, with the move to rooms on the first floor of No.7 Komenský Avenue (Komenského). Here the interior is dominated by an impressive baroque Ark (Aron-ha-kodesh) dating from the first half of the 18th century, 4) while the anteroom contains an impressive roll of honour bearing the names of Holocaust victims from Olomouc.
Notes:
1) To this day a first-floor bay projects from the side of the building, corresponding to a recess inside which could have been used as the Ark, the place of safe-keeping for the scrolls of the Torah from the prayer room, although the fact that the bay is directed westward suggests otherwise. Still visible on the top floor landing of the adjoining building, No.9/585 Sokolská Street, are remnants of the original black and white stone floor tiles, with the motif of a six-pointed star.
2) Jakob Gartner (1861 Přerov – 1921 Vienna), architect of synagogues at Holešov (1893), Opava (1895-6), and also at Hlohovec, Debrecen and Vienna.
3) All that could be saved were six stained glass windows, now in private hands.
4) Salvaged from the closed and demolished synagogue at Bučovice, near Vyškov.





